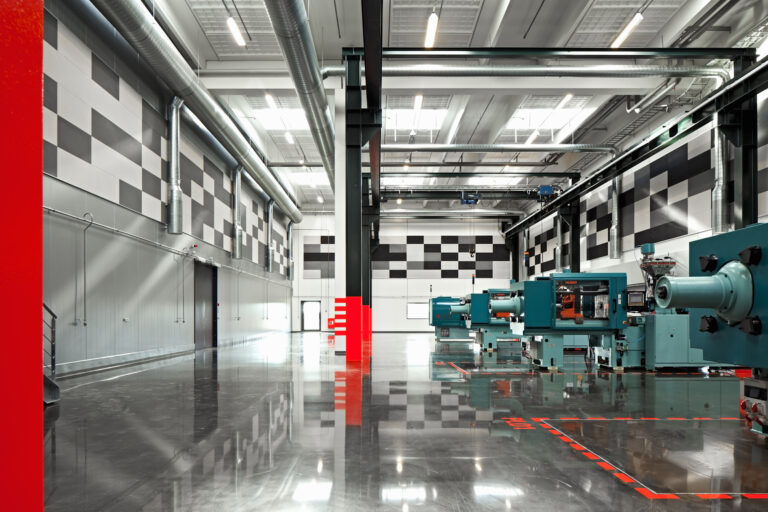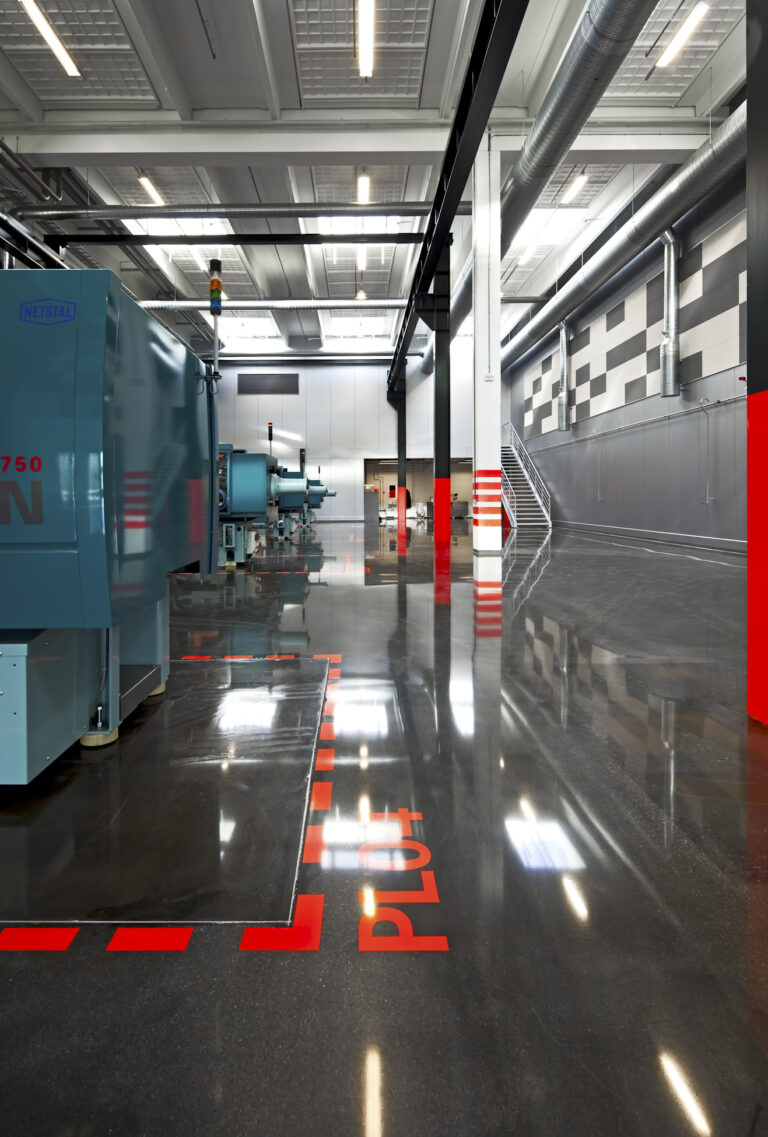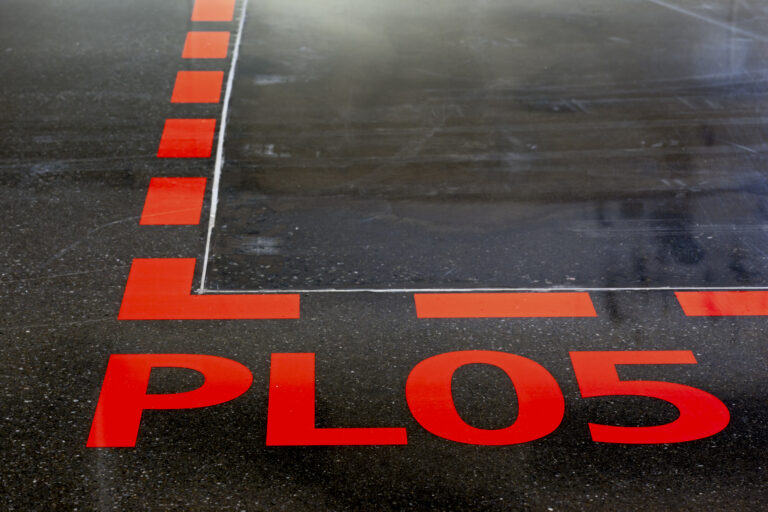Industrial
Facility
The facility is a workshop for test molding plastic components, established in an existing warehouse.
The architectural brief called for an inspiring workplace with visual character and emphasis on HSE issues such as good daylight conditions, noise suppression and occupational safety.
The floor is coated with a clear epoxy resin that leaves the colors and texture of the concrete visible. Graphics made in a bright orange graphic film are laid under the epoxy topcoat. The markings indicate safety zones around the molding machines, and the machine IDs. The same graphic film is used to highlight crane columns and free-standing building columns. Acoustic panels are mounted in four shades of gray and form a low-res pixelated pattern around the hall.
The project was prepared during previous employment.
CLIENT: Confidential
TYPE: Workplace
SIZE: 700 m2
LOCATION: Denmark
STATUS: Completed






